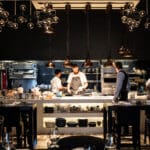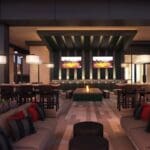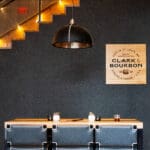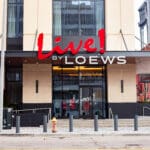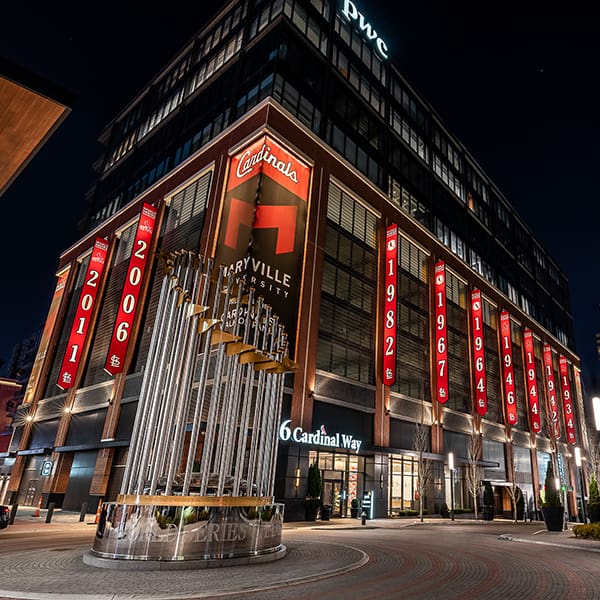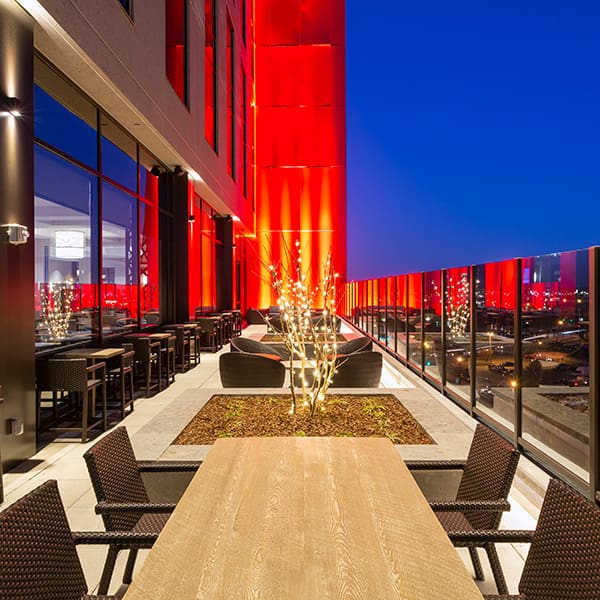Completed in early 2020 as part of the Ballpark Village expansion in St. Louis, the Clark & Bourbon open-plan, open-kitchen restaurant is the heartbeat of the new Live! by Loews hotel lobby. RBLD designed the lighting for the entire interior and exterior of the hotel with HKS Architects.
In the bourbon room, the challenge was to create an illusion of backlighting within a spacial cavity that would not allow a true backlighting installation. The solution was a grazing linear light from the top and bottom of the walls to create an inviting warm glow behind shelves of bourbon bottles. The RBLD team also assisted with lighting mock-ups to facilitate paint selection for the wall, which contributes to the ethereal warm glow. The open kitchen shines with recessed downlights and linear integrated shelving lights, while decorative fixtures are dimmed to a soft, low setting. Lighting controls are timed and automated for simple restaurant control.
Also pictured: The Bullock, a seasonal rooftop terrace with views of Ballpark Village and Busch Stadium. Linear LED grazers tucked into slots create a striking pattern above and behind the bar. Cove lights contribute to a floating ceiling effect. Additional small linear luminaires wash the front of the bar, and oversized furniture-style lamps help create a homey outdoor living room.


