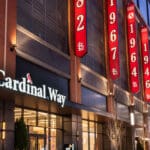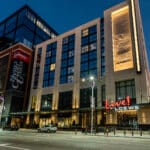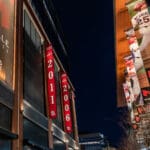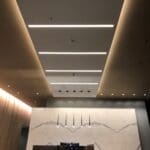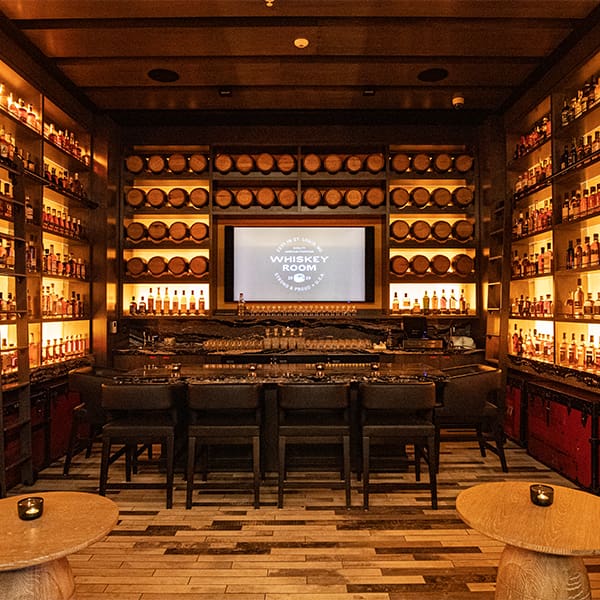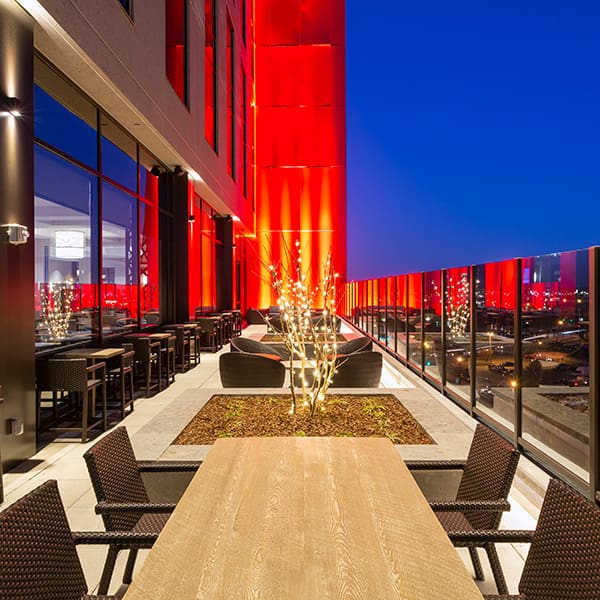Completed in early 2020 as part of the Ballpark Village expansion in St. Louis, the PwC Pennant Building was the first new Class-A office tower to open in downtown in 30 years. The stunning lobby interior uses pattern and reflective surfaces to create a space that dances with excitement.
The roof deck is an ideal place for relaxing with friends after work or for viewing fireworks and the city’s most famous landmark. Lighting controls are timed and automated for the simplest end-user experience.
On the facades, the building’s namesake pennant features were illuminated with a creative cross-aimed solution to perfectly highlight each World Series Pennant with a single fixture per side. To avoid shadowing the 1” thick numbers on these 40’ tall banners, lighting positions were stepped back to floodlight from a distance. Two fixtures mounted beneath each banner are theatrically cross-aimed at adjacent banners. This approach evens the light and minimizes skyglow. Each side of each pennant is illuminated by a single floodlight with four separately adjustable heads. Floodlights are mounted at a manageable height on the
building for easy maintenance.
The “Pennant Building” lighting helps this building live up to its name.


