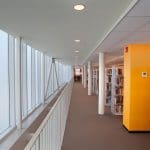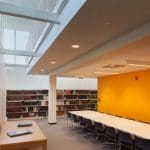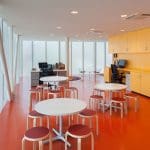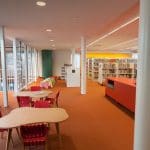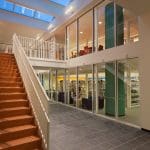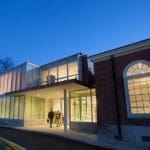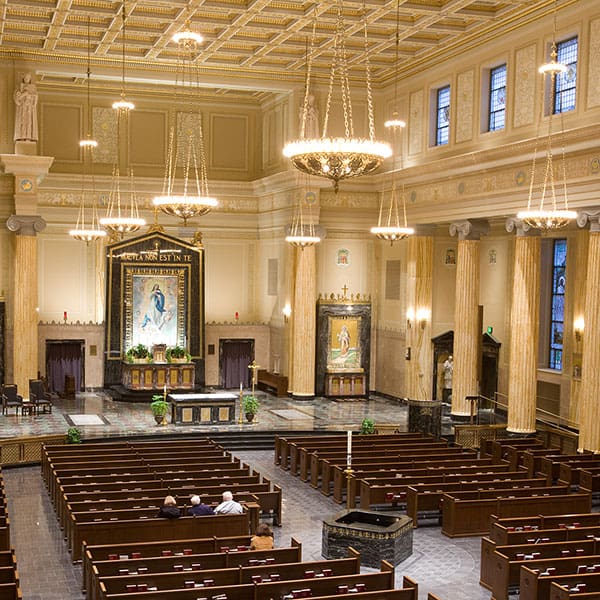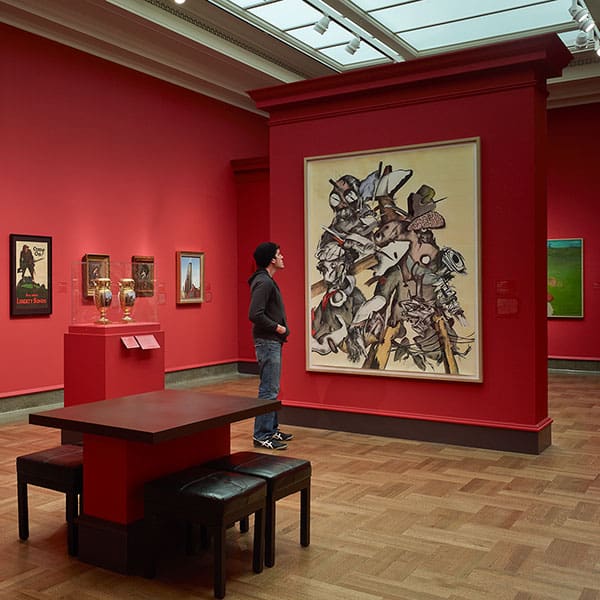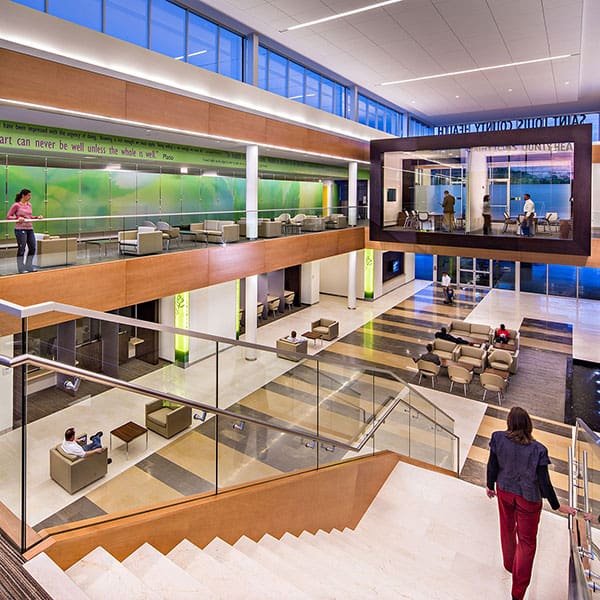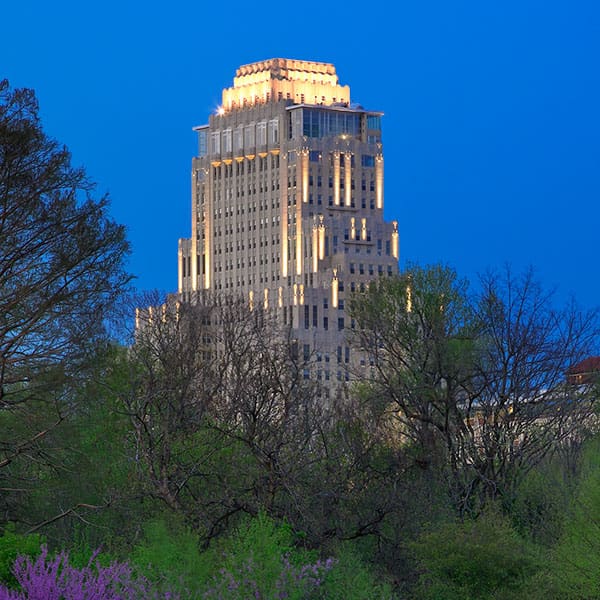The expansion of the Webster Groves Public Library was forced to conform to an extremely tight site, which made the subterranean space a necessity. The above grade floors were to be enclosed by a diffuse glass box envelope, in an attempt to visually expand the crowded floor plate.
The lighting design was to be challenged by both, seeking to unite the spaces visually. Daylighting analysis and creative control strategy integration were fundamental to achieve these goals. A computer-based research area, children’s reading room and additional stack space presented an array of varied illumination requirements. The exterior glass envelope’s proximity to a residential neighborhood – a mere 25 feet away – dictated an extensive series of computer-based light trespass calculations to assess potential nighttime impact when the library is open. Ultimately, mock-up and measurement of glazing materials, in collaboration with the architectural team, was required to fully assess and determine impacts.
The lighting solutions utilized a variety of application approaches while maintaining a reasonable consistency in source and lamp type selection. The design was also made more difficult by low ceilings and extremely tight ceiling cavities brought on by building height restrictions.


