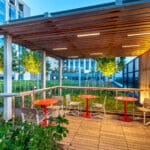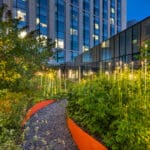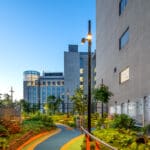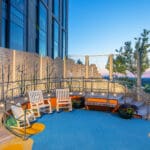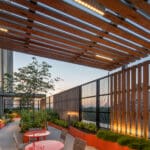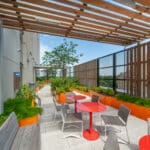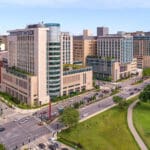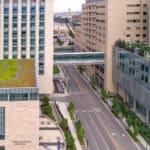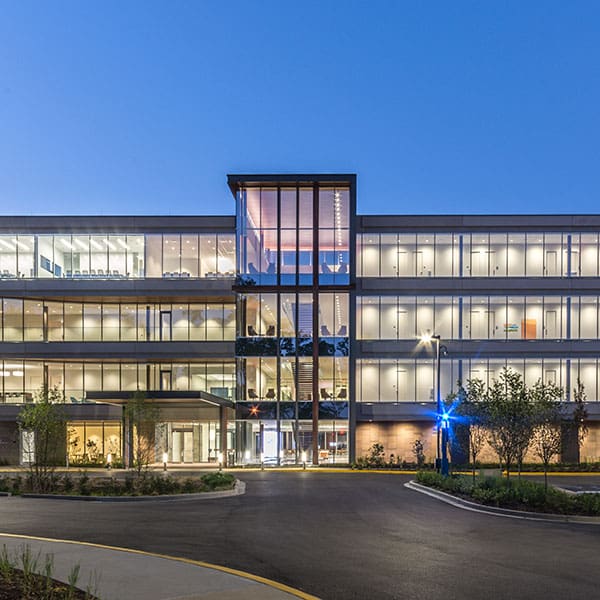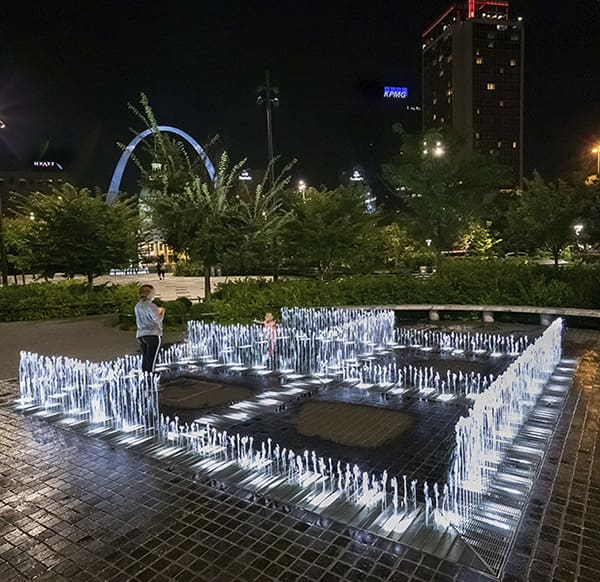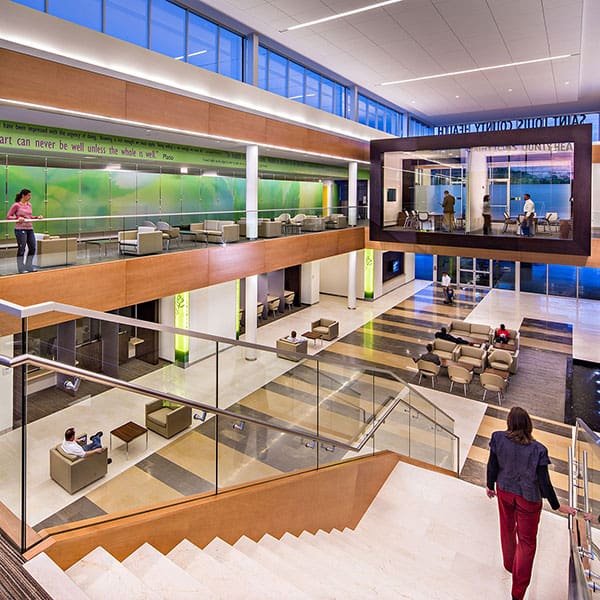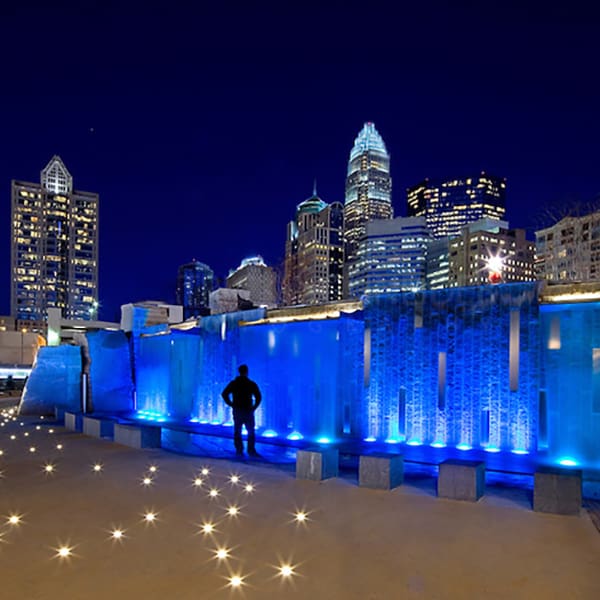The Washington University Medical Center began its campus renewal project with the expansion of St. Louis Children’s Hospital and the construction of a new medical tower for Barnes Jewish Hospital. The project team was tasked with designing a new facility focused on patients’ and families’ comfort, healing, and safety to provide a holistic approach to patient care. Working with local landscape architects DTLS and Andropogon designed four therapeutic landscapes on accessible green roofs for patients, their caregivers, and families. Each green roof carefully balances the rare and enlivening experience of the outdoors with medical and physical sensitivities, such as allergens, light exposure, and skin and bone frailties.
Lighting for this project required rooftop scale lighting poles. Uplighted trellises provide soft indirect light for good body and facial recognition, creating reassurance. Skyward spill light is less than 8% from all roof decks.
One of the more interesting elements was a dynamic “reed” installation with luminous shafts and “firefly” elements that move in the breeze. Light is also synchronized with music in key locations.


