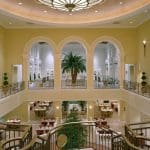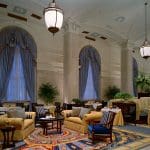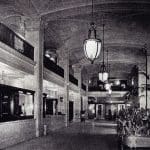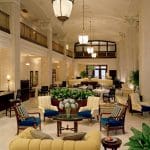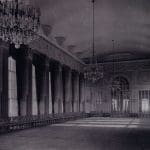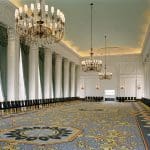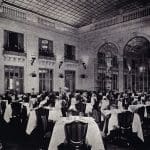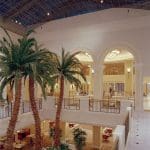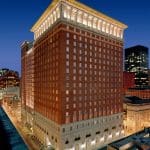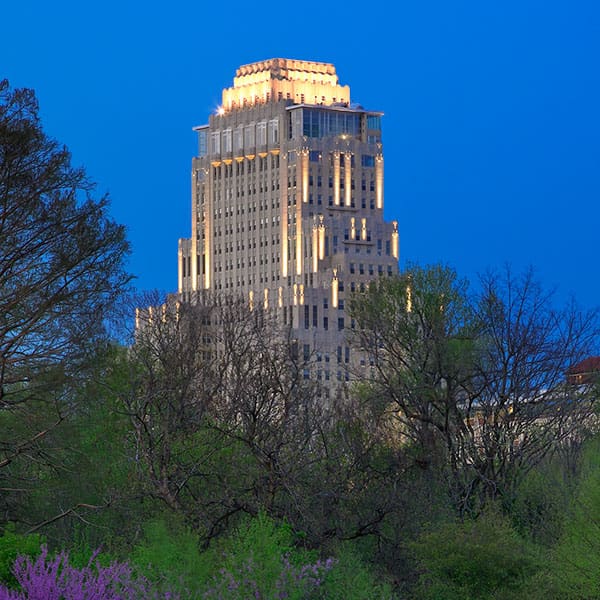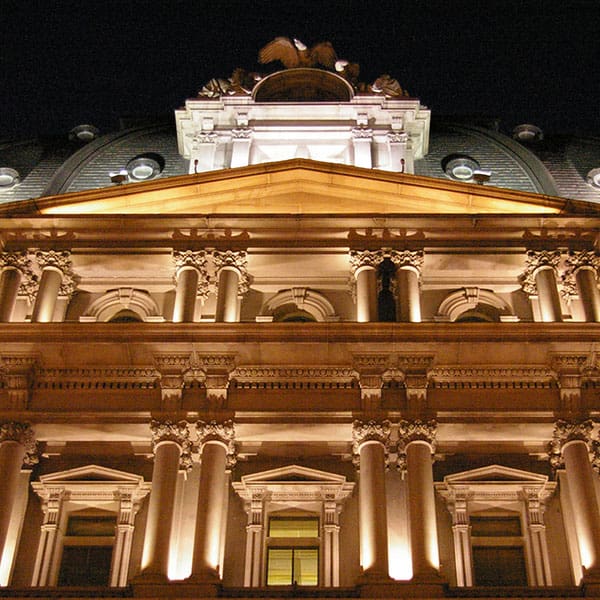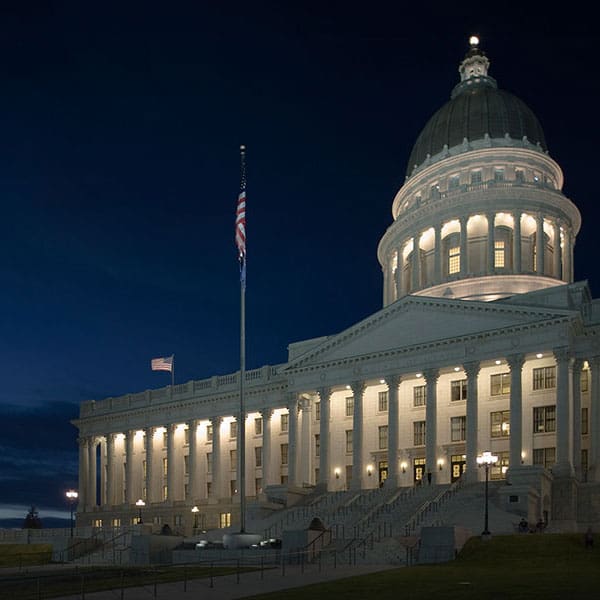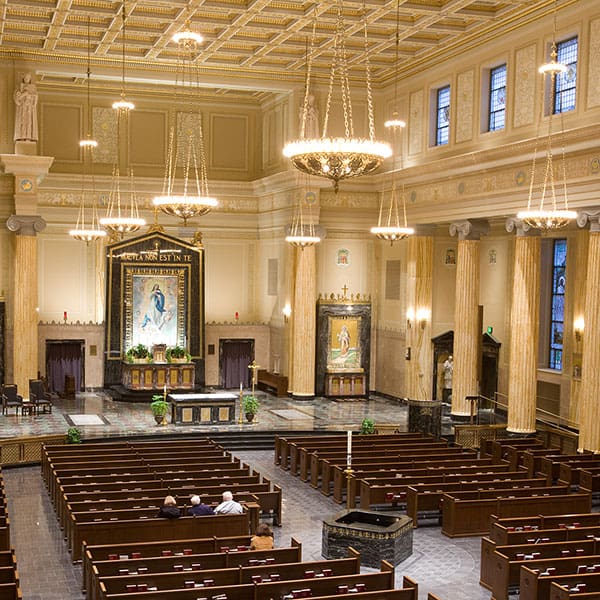Against all odds, a landmark hotel that defined excellence in St. Louis in 1917 as the Statler Hotel has triumphantly emerged from years in limbo as the Renaissance Grand Hotel. The restoration and expansion, designed by RTKL, architect; ForrestPerkins, interior designers; and RBLD, lighting designer; not only provides modern luxury accommodations, including the original 275 room hotel, a new 600-room tower, and a new 55,000 square-foot ballroom and meeting facility atop an adjacent parking structure, but also returns the lobby, atrium, and 22nd-floor ballroom to their original appearance.
Balancing the historic precedence with contemporary need, the lighting design helps integrate old and new spaces. For example, to showcase the original hotel lobby as the new premier dining facility, historically accurate pendant lighting fixtures (based on period photographs) were installed and supplemented with carefully integrated accent lights. Dramatic lighting embellishes the original atrium as the staging area for the hotel’s three-meal restaurant. An expansive chandelier, whose intricate glass structure comes with its own catwalk for ease of maintenance, anchors the new adjacent lobby space. Lighting even rejuvenates the historic facade, thanks to recreated sconces holding high-efficiency lamps and luminaires concealed in the original cornice.


