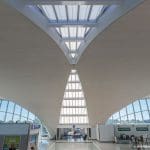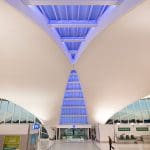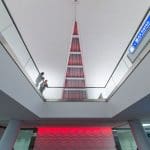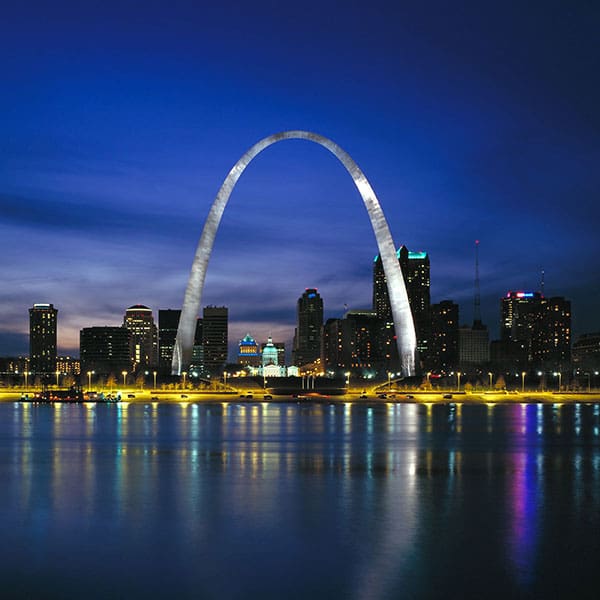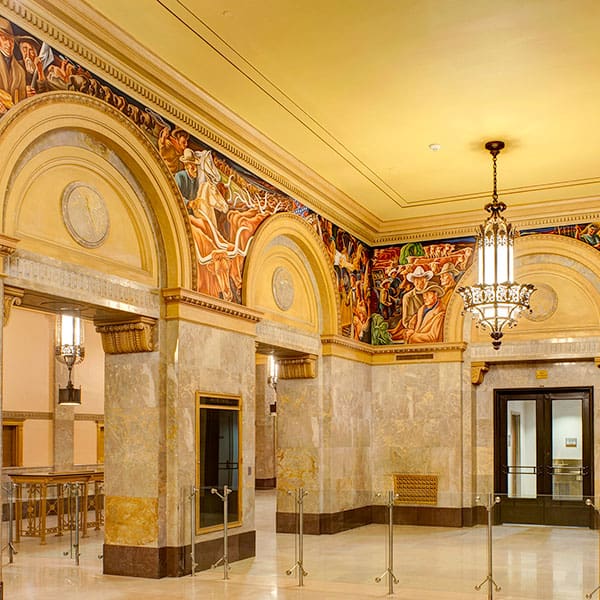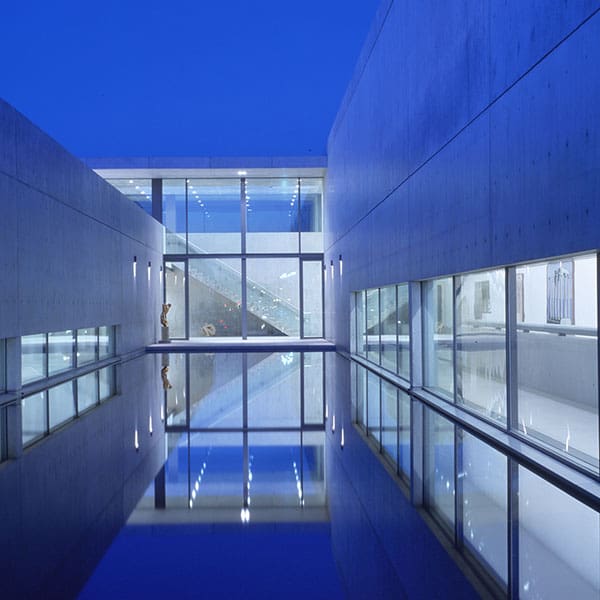In 1956, Minoru Yamasaki’s iconic arched terminal opened in St. Louis, becoming the first and one of the most striking of the many modern airline terminals built in the United States throughout the coming decade. The building was also one of the first to actually make a statement in architecture about aviation and flight. The repetitive concrete-shell vaults, each 120 feet square and 32 feet high, house the airports ticketing halls and several passenger service amenities. The structure was once called the “Grand Central of the Air” by the Architectural Forum and it served as a model against which other terminals were judged in the coming age.
The renovation and refurbishment of the ticketing halls and associated support areas included a careful restoration of the shell structure and its windows, which had been badly damaged in a tornado.
The relighting of the ceiling and engagement of its glazing system after dark were both important challenges. The solution conceals full-range dimmable light sources atop the ticketing pavilions positioned throughout the hall. Wide distribution luminaires were used for soft uplighting of the shell’s higher surfaces from more inward pavilion locations, while additional precision fixtures with spread lens optics were placed near the vault spring points to visually “tie” the soaring concrete ceiling back to its moorings.
The new translucent glazing expanse that fills the interstitial space between concrete shells, has been brought to life with a linear LED light grazing design. Although normally producing a pristine white light appearance after dusk, the 2” cross section fixtures integrated into the reconstructed mullions also have the capability of displaying slow cross-fading color changes for seasonal or special events.


