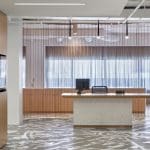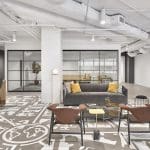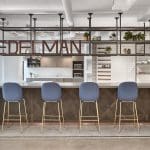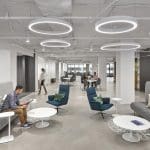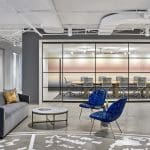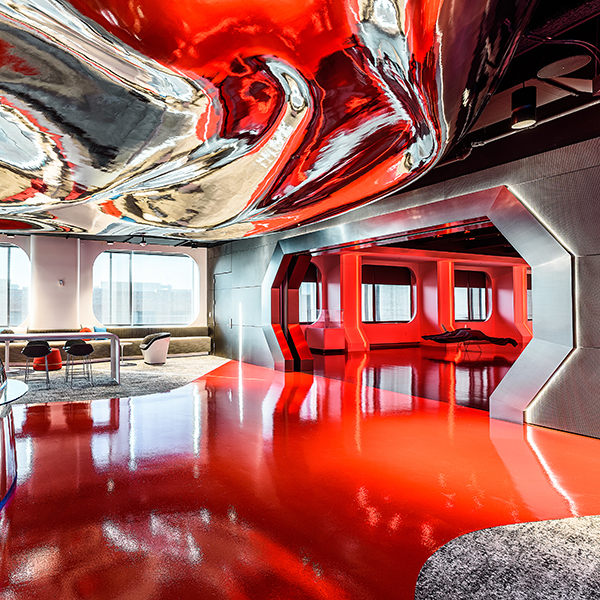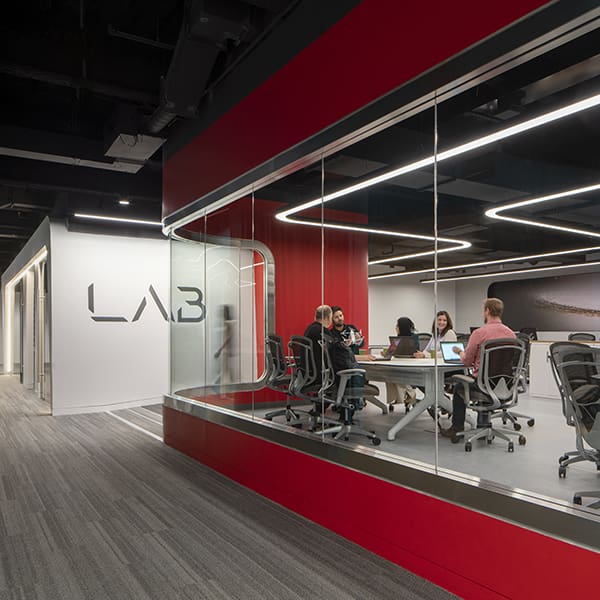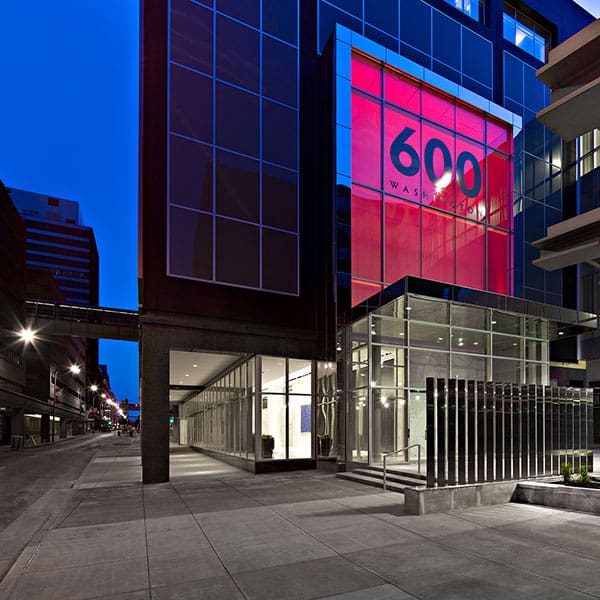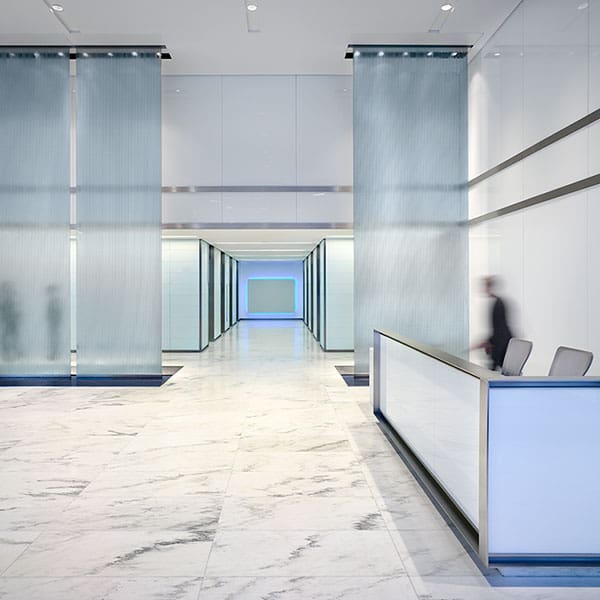The refit and update of this 1980s era commercial tenant space eliminated dark and heavy finishes in exchange for a light, bright, and airy new office. Today’s office environments require attractive options for employee huddles or even for a private change of scenery for heads down work. Throughout the 79,000 square foot space, general ambient illumination is provided by pendant downlights which blend in with the industrial-looking white open ceilings. Decorative luminaires provide scale and are strategically placed in high-impact locations. A gathering space accommodates everything from full team meetings to small huddles through the use of furniture groupings within a large open floor plan.
The creative and truly collaborative design allowed the project to be completed on a tight budget. For example, a feature wall does double duty in the boardroom because it is also visible from the lobby through a transparent full glass wall. Lighting controls are programmed to keep the feature wall illumination glowing while the adjacent spaces are occupied.
The workhorse illumination of the open office is achieved with high-quality linear luminaires. Spacing between luminaires is maximized based on lighting calculations which took furniture and task locations into account. To minimize overall project costs, select relamped and reused existing luminaires serve private offices. Small profile, budget-friendly LED lights are incorporated into the custom-built branding signage in the café.
The composite result is a fresh new office space for Edelman, where seamless, cost-effective new lighting and controls were achieved for under $4 per square foot.
Photo Credit: Garrett Rowlan


