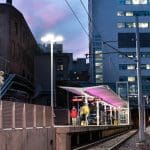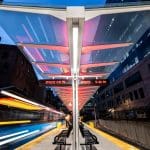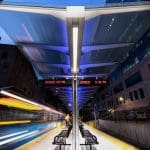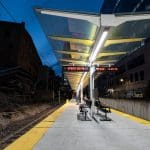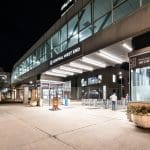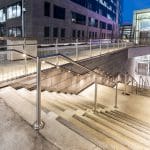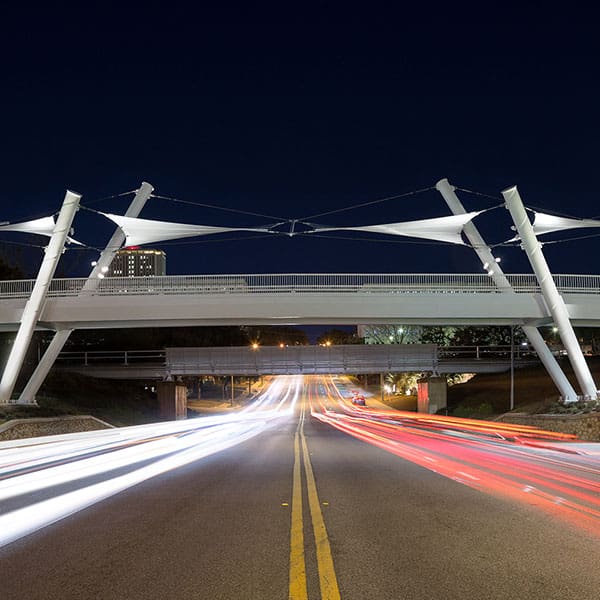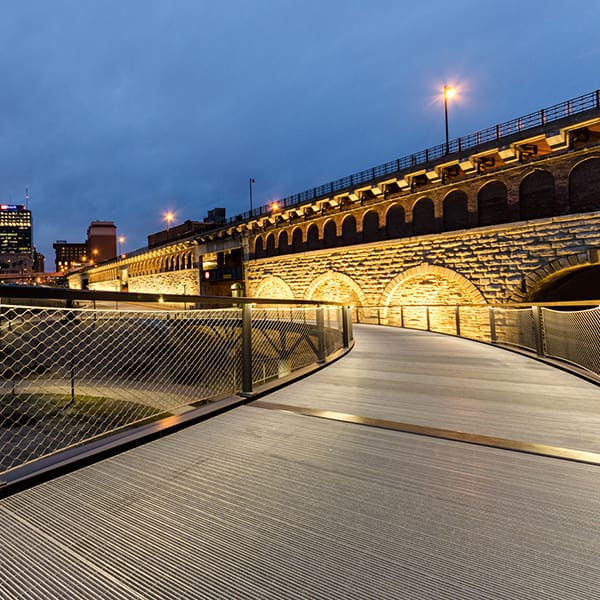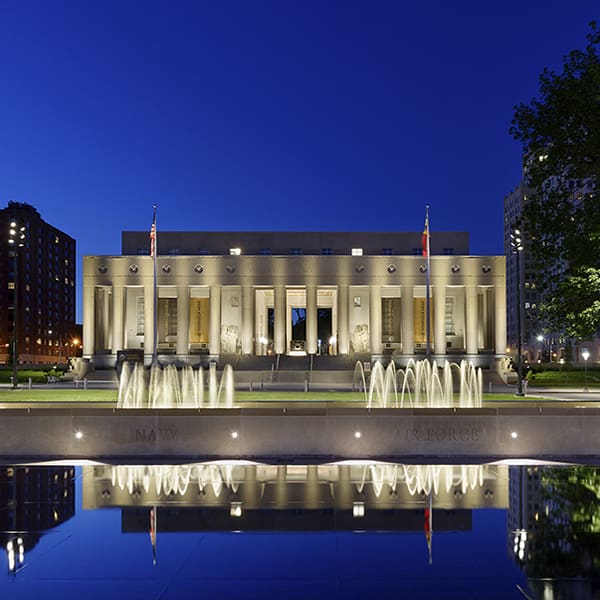The busiest Metrolink station in the system needed an update. A complex site and three separate but equally important stakeholder clients required attention to many separate design elements: becoming part of the surrounding campus, wayfinding, future-proofing, branding, energy efficiency, and safety.
The existing campus lighting vocabulary was reinforced with updated LED luminaries, especially at transitional landscaped areas adjacent to the Hope Plaza designed by Maya Lin. Creating an entrance portal was creatively achieved by adding structures beneath a pre-existing elevated walkway. Glowing ceilings demarcate ticketing and welcome booth structures, while repetitive linear lights create energy and wayfinding between the two. All paths of travel, including the stairs and the new glass-box elevator, are warm, welcoming, and comfortable, evoking feelings of safety and security. At the Metro platform level, a new glass canopy provides protection from the elements and can announce train arrivals with its color-changing light. Platform safety is ensured with custom linear lights integrated into the center of the structure and augmented by low-glare pole-mounted area lights. All sources are LED with daylight and dimming controls for additional energy savings.


