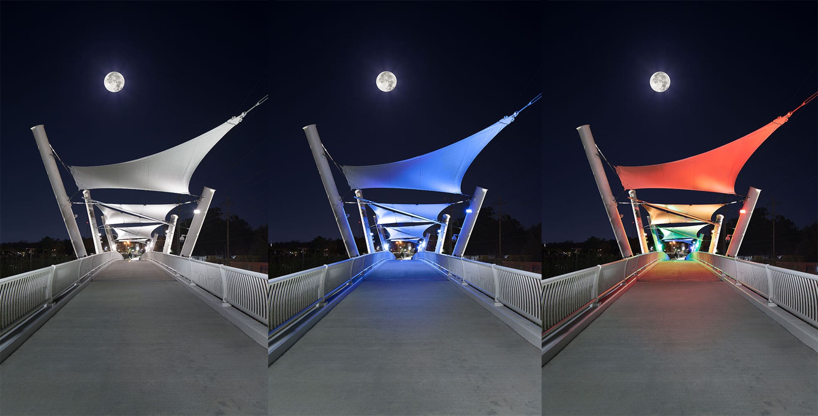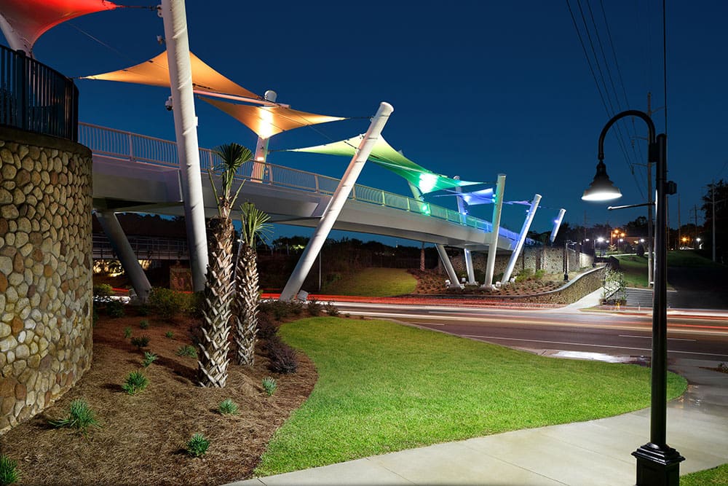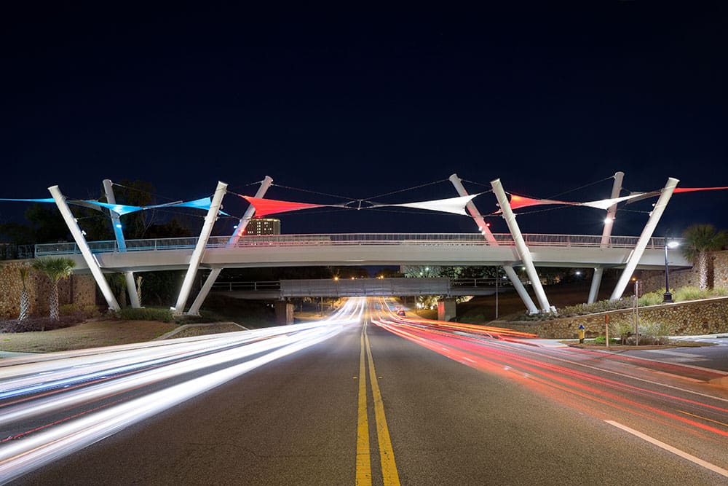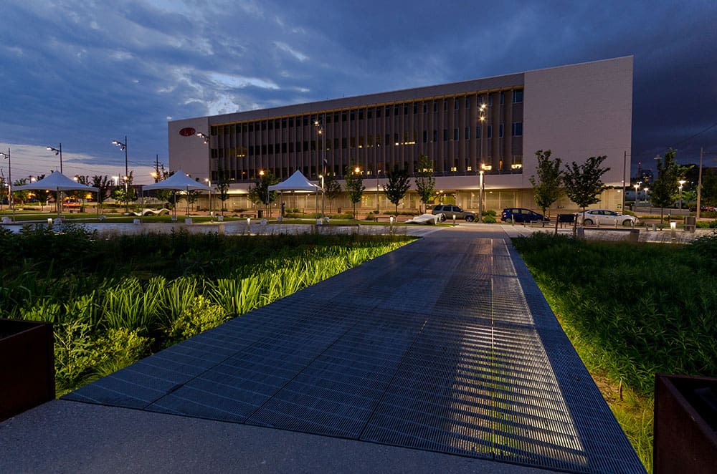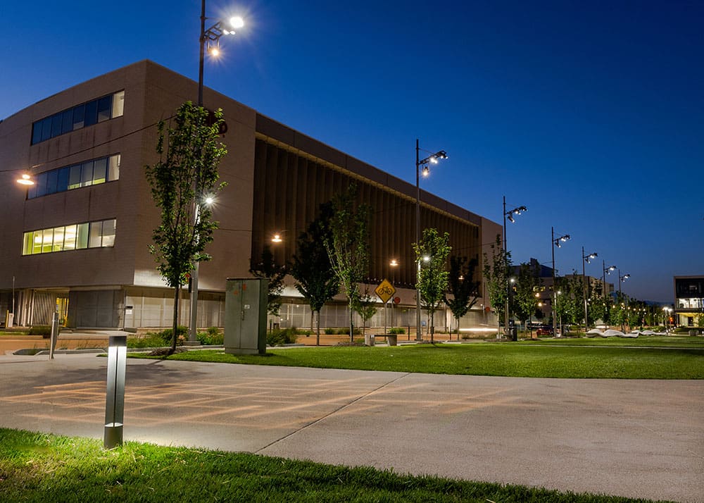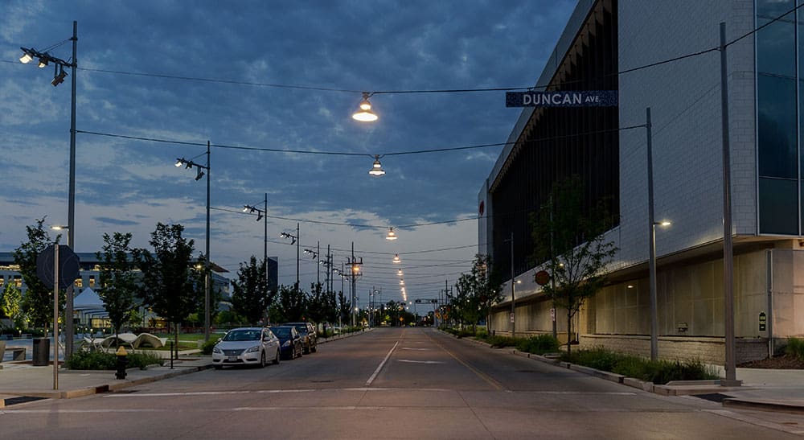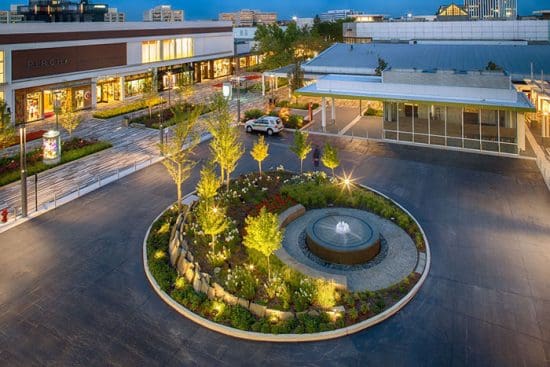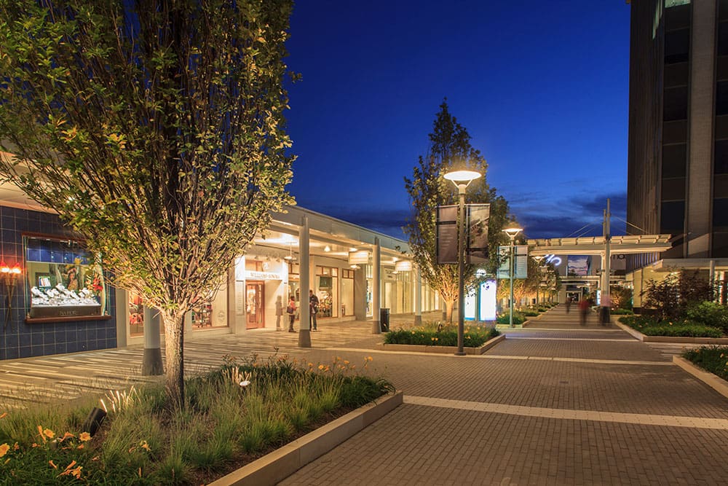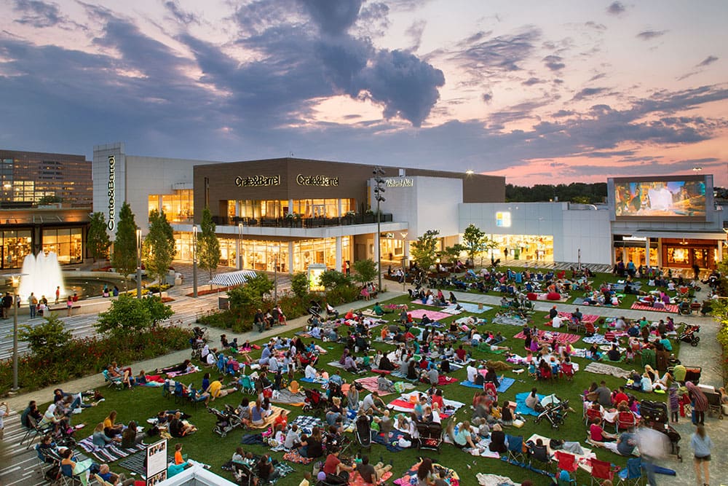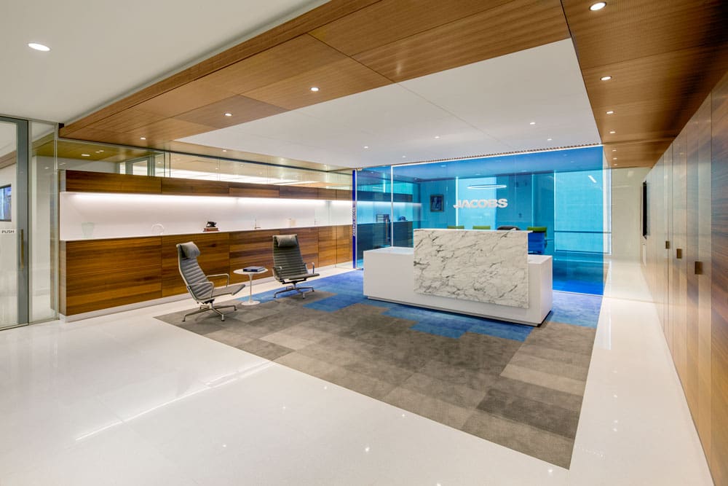Randy Burkett Lighting Design is thrilled to have four of our recent projects recognized by the Illuminating Engineering Society’s 2018 lighting awards program. The Capital Cascades Crossing Bridge, designed with Figg Bridge Engineers, was selected for an Award of Excellence – one of only six United States projects so honored this year among the fourteen selected worldwide. The lighting designs for Cortex and Oakbrook Center Mall Renovation projects were acknowledged with Awards of Merit, while our work for the Jacob’s Dallas office received a Section Award.
With each project representing a unique sector of work, RBLD continues to demonstrate not only a commitment to high quality lighting design but added value to a diverse range of clients and project types.
For more on each project, see below and links to their portfolio pages on our website
Capital Cascades Crossing Bridge – Award of Excellence
The Capital Cascades Crossing Bridge serves as the key pedestrian connection between Cascades Park and Capital Cascades Trail, near Florida’s Capitol building in Tallahassee. The challenges were to provide a responsive design using light for enhancing the bridge structure at night and as visual acknowledgement of surrounding stakeholder entities, coupled with an environmental message stressing low energy use and self-sustainability. Working with Figg Bridge Engineers, the design included assimilation of cutting edge, flexible solar collectors atop the sunshades. The “solar fabric” produces 115% of the total bridge lighting load throughout the year, providing power for an LED lighting system that allows for dynamic effects, which reflect seasons, holidays, raise awareness, and support nearby universities. As one of the country’s most eco-friendly pedestrian bridges, the Capital Cascades Crossing Bridge has become a signature, sustainable, icon of downtown Tallahassee.
See more here.
Cortex – Award of Merit
Located in the midtown sector of St. Louis, the Cortex Innovation Community has rapidly grown into a nexus for biotech companies and those that support them. Situated adjacent to one of the country’s largest hospital complexes, the research neighborhood has served as principal catalyst for the area’s urban renaissance including residential, street side retail, restaurants, and other service focused development. With immediate proximity to both mass transit and bicycle-centric connections, the energetic area is set for even greater growth. Collaborating with SWT Design, Randy Burkett Lighting Design played an important role, developing a design that serves the desired visual vocabulary for the central core of the development, both day and night.
See more here.
Oakbrook Center Mall Renovation – Award of Merit
Oakbrook Center has been a cornerstone of its Illinois community since it opened in the early 1960’s. Owned by General Growth Properties, it is one of the largest shopping centers in the Chicago area and has drawn accolades over the years for its charming setting, sophisticated store mix, and a focus on community engagement. The Center needed to update its look, while maintaining its signature feel and timeless style. The renovation’s goal was to further enrich Oakbrook’s already elegant character by creating an atmosphere even more inviting and approachable. This was accomplished through a successful, collaborative design bringing together architecture, landscape architecture, and lighting design to create a new nighttime identity for the Center while maintaining the hallmark attraction of the original design. Led by Omniplan, the design team included Studio Outside and Randy Burkett Lighting Design.
See more here.
Jacobs – Section Award
Jacobs, a large, multi-national design, engineering, and construction firm, was relocating its corporate headquarters. After extensive searches, Dallas offered the accessibility to top talent and greater client convenience that Jacobs preferred. The design was key to the relocation. To combat perceptions that Jacobs was primarily an engineering firm, a progressive space was desired. Jacobs’ in-house architects and designers were tasked with creating a hip environment to aid marketing and recruitment efforts. Lighting’s challenge was to create a visual identity supporting this message while exhibiting sustainable practices on a modest budget.
See more here.


