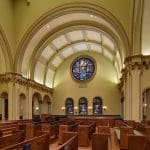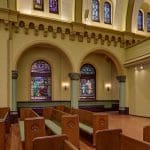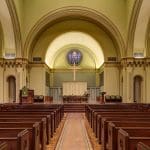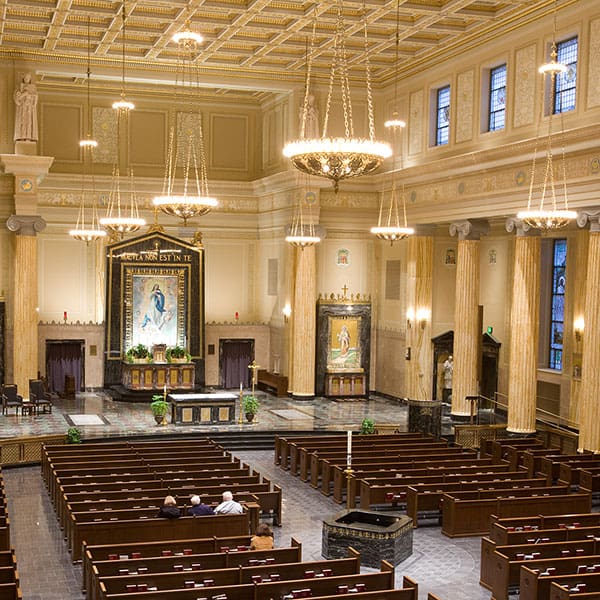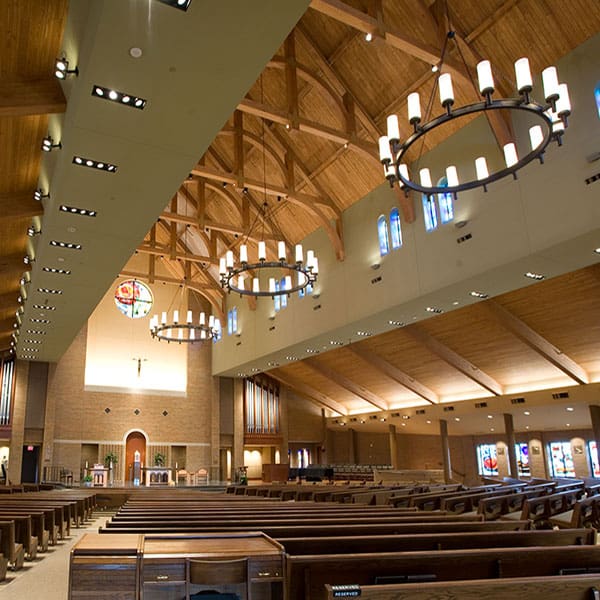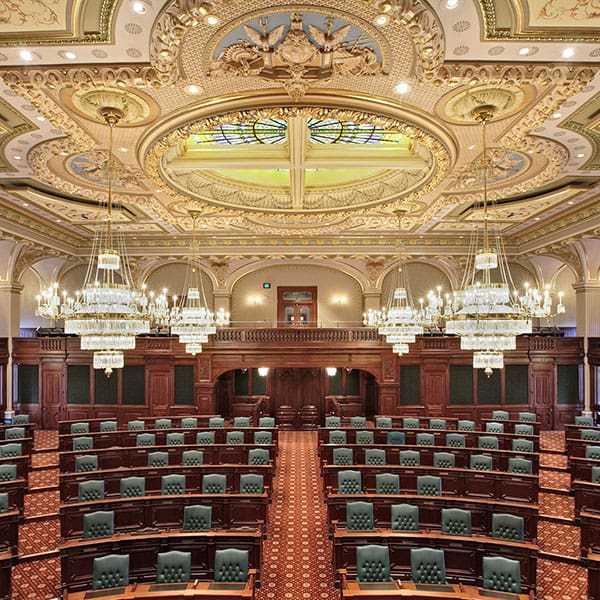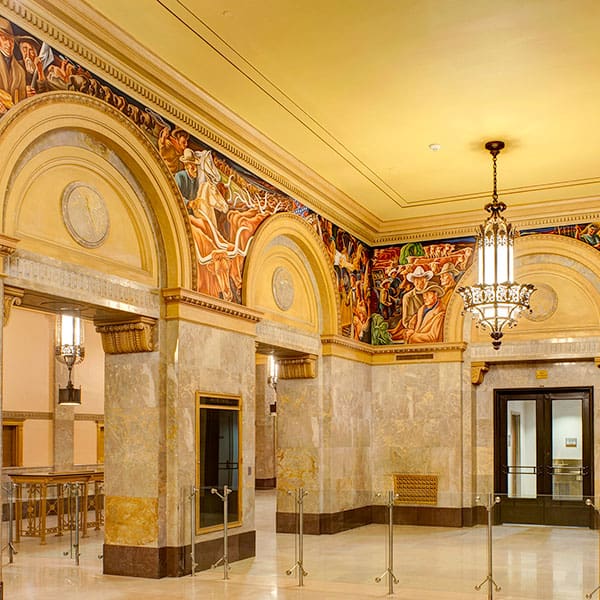The Second Presbyterian Church is listed on the National Register of Historic Places, and is designated a City of St. Louis Landmark. It was designed in the late 19th century by prominent St. Louis architect, Theodore Link. Its Romanesque Revival sanctuary has undergone a number of significant alterations over the past century, the most recent and extensive one in the 1980’s.
The architect, working with an historic paint consultant, took painstaking measures to determine the original color schemes throughout the church’s public spaces. The sanctuary’s architectural deficiencies were restored to the original design intent created by the architect, and the acoustics improved for both speech and music.
Linear-source uplighting is concealed within a ledge at the vaulted ceiling’s spring point to illuminate the restored plaster lathe ceiling surface. Pendant mounted downlights in the nave, installed in the 1980’s, were removed and slope-adapted ceiling recessed downlights were specified in their place to provide: double to triple the illumination levels, better uniformity, less glare, and superior color rendering. Recessed accent lighting provides improved, dramatic focal emphasis to chancel elements and the celebrant. Sconces were restored and re-lamped with appropriate sources.
The congregation was extremely pleased with the project renovation and especially the revelation brought to the sanctuary by the new lighting design.


