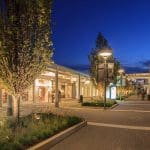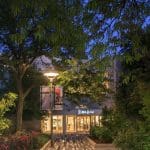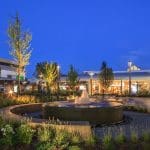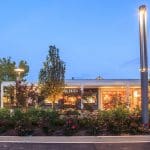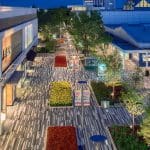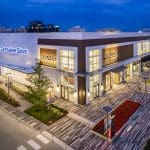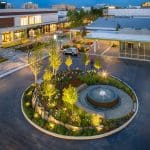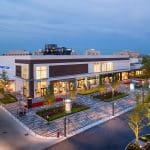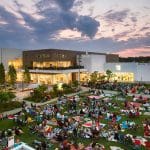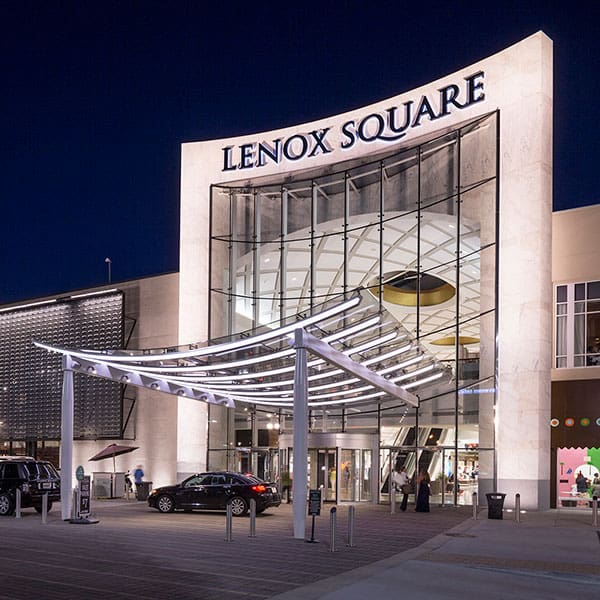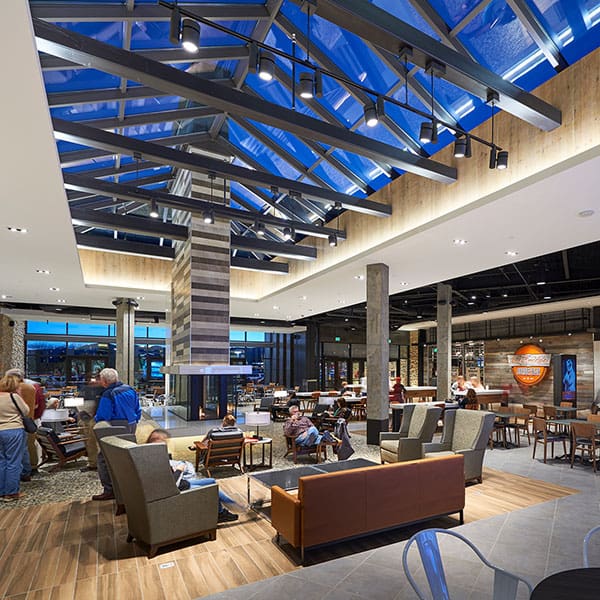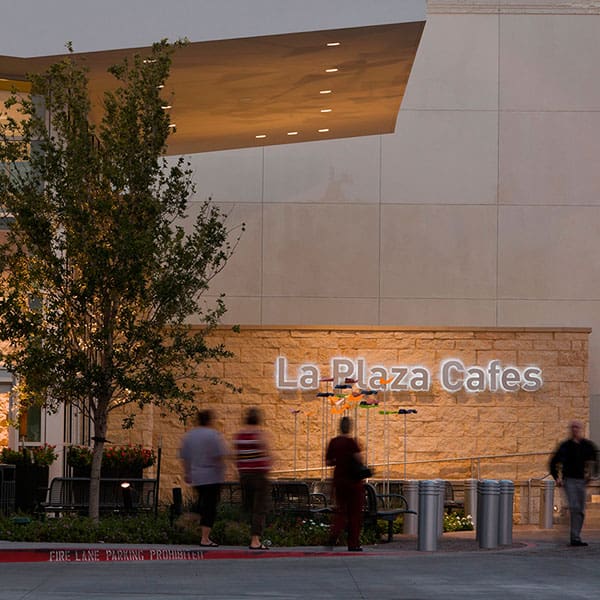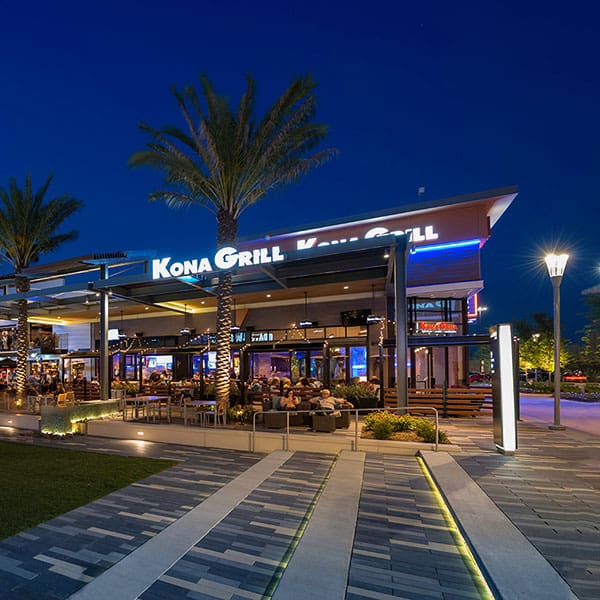Oakbrook Center has been a cornerstone of its Illinois community since it opened in the early 1960’s. It is one of the largest shopping centers in the Chicago area and has drawn accolades over the years for its charming setting, sophisticated store mix, and a focus on community engagement. The Center needed to update its look while maintaining its signature feel and timeless style. The architect’s intent was to further enrich Oakbrook’s already elegant character by creating an atmosphere even more inviting and approachable.
To accomplish this, the addition of a new “Village Green” lawn area helps foster a sense of community at the very center of the property. Enclosed glass pavilions with soft seating, tables and a comfortable fireplace are positioned throughout the Center. Reflecting pools and water features further reinforce the park-like feel. A complete facelift for the landscape and hardscape updates the look, while maintaining the hallmark attraction of the original design.
A central spine of pedestrian-scaled poles provides needed functional illumination for the retail property while establishing familiar and repeatable wayfinding markers. An extensive relighting program for both existing and new landscape helps to create a more appropriate nighttime identity for the Center and strengthen visual cues for shopper orientation. An extensive array of water features, long a hallmark of the Center, comes to life after dark with dynamic white-light focal effects.
The glass enclosed public use and retail pavilions serve as welcoming lanterns along pedestrian pathways. Great care was taken in the lighting deployment strategy so as to maintain key viewing corridors to storefronts.
The signature open lawn space is lighted at both pedestrian scale from perimeter poles and pathway lights, and by 40-foot high poles with adjustable event lighting for planned activities, performances and shows.


