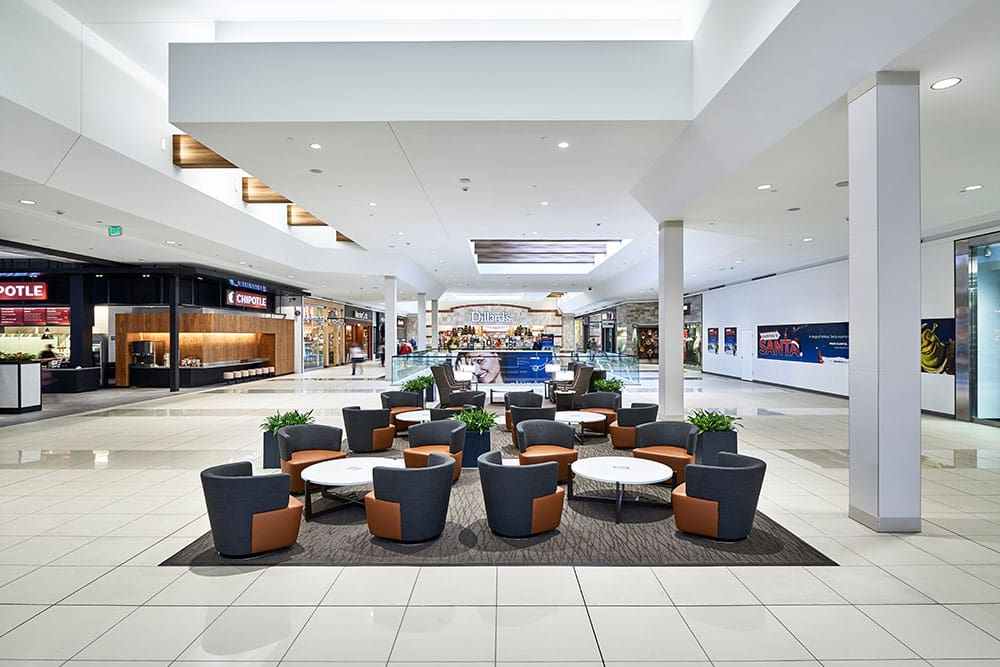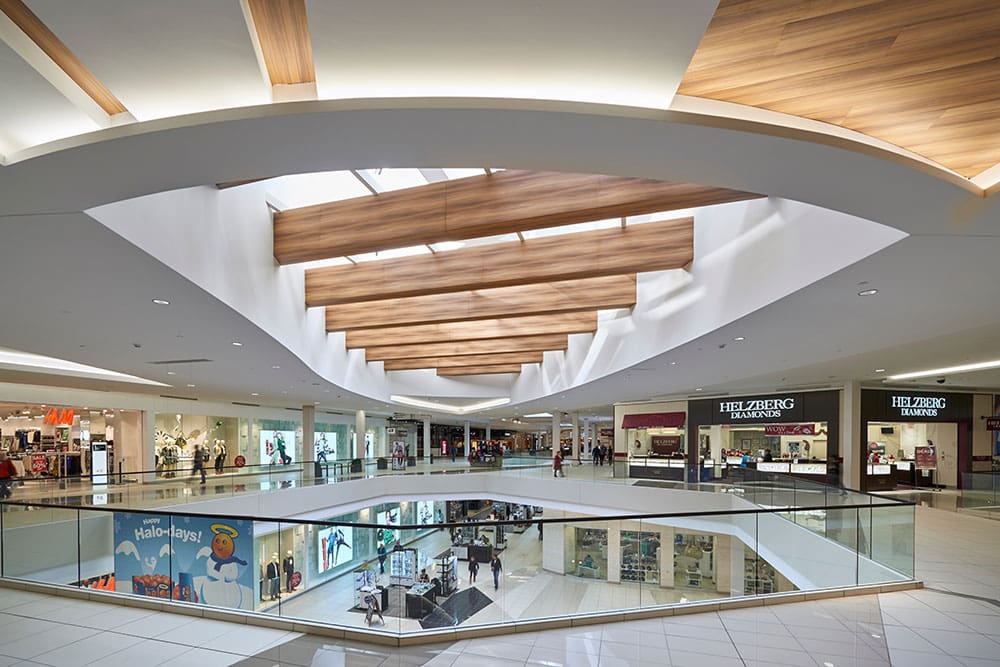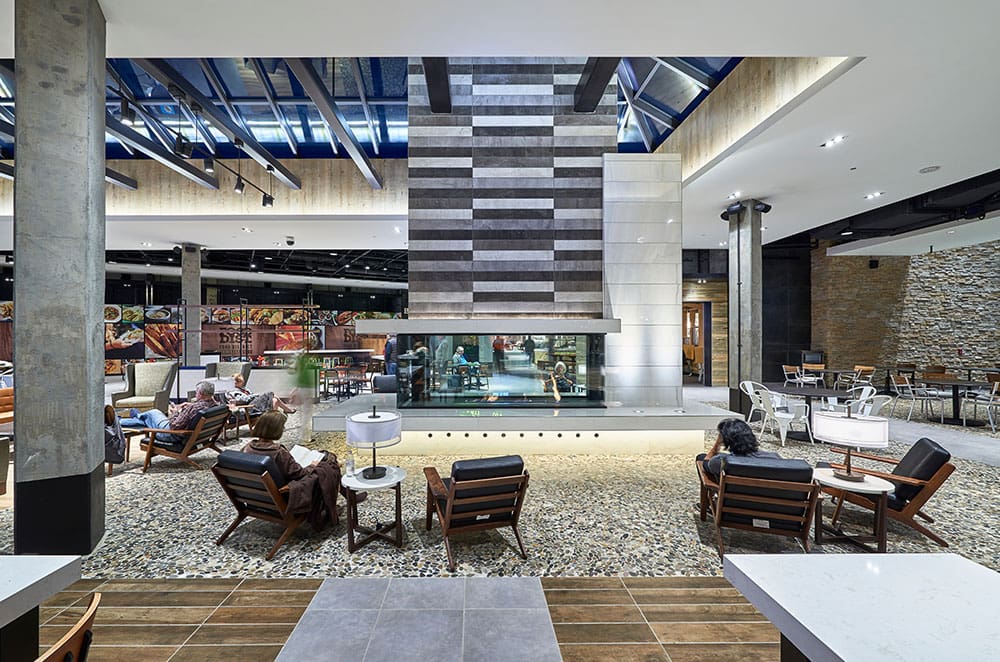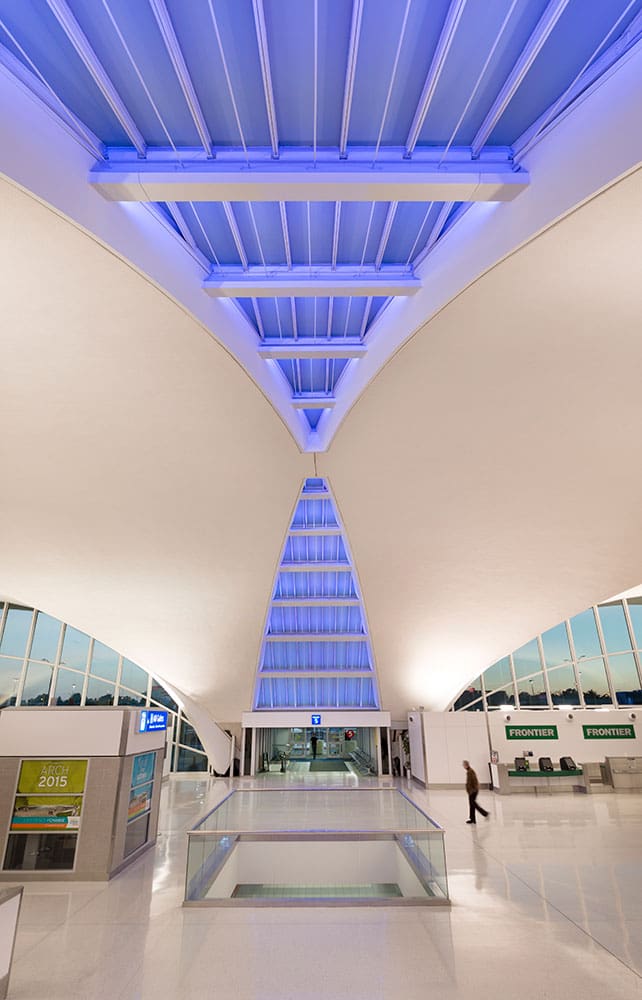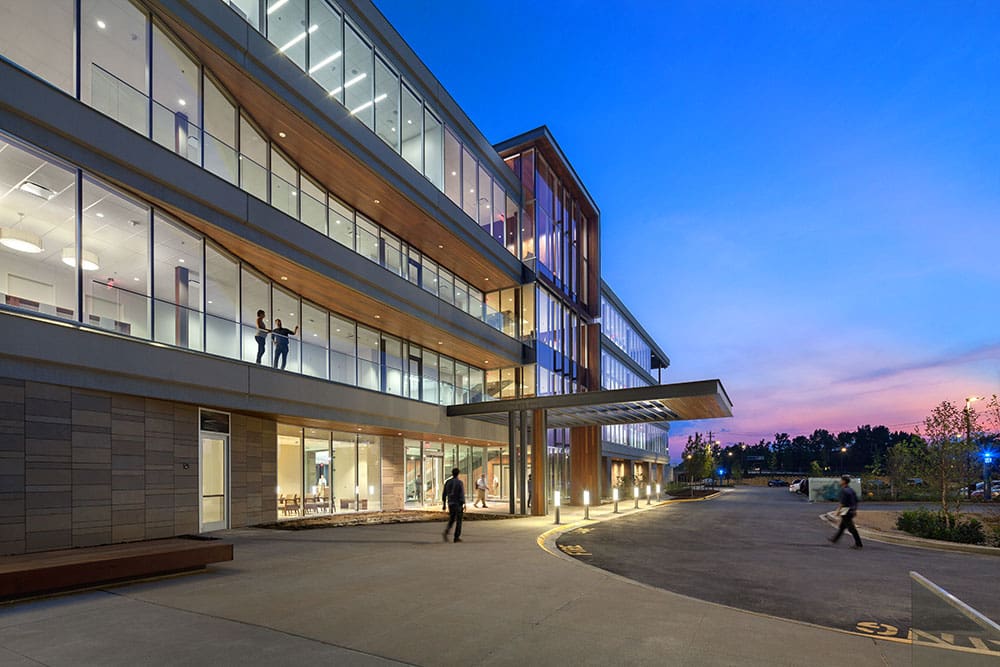Randy Burkett Lighting Design is thrilled to have three of our recent projects recognized by the Illuminating Engineering Society. Southwest Plaza, designed with Studio H2G and Omniplan, was selected for an Award of Merit. Section Awards were given to St. Louis Lambert Airport and Mercy Virtual Care Center. With each project representing a unique sector of work, RBLD continues to demonstrate not only a commitment to high quality lighting design but added value to a diverse range of clients and project types.
For more on each project, see below and links to their portfolio pages on our website.
Southwest Plaza – Award of Merit
Southwest Plaza is an enclosed mall, in the suburbs of Denver, originally constructed in the early 1980’s. Rather than forsaking the property to outside forces, General Growth Properties chose to accept a costly renovation, engaged a design team comprised of Studio H2G, Omniplan, and Randy Burkett Lighting Design to work with them to recreate the Plaza. One of the key project goals was to create a sophisticated feel to symbolize the modern Colorado lifestyle. The mall was completely gutted and redesigned with new ceilings, floors, skylights, amenities, and lighting to introduce an elegant experience that would appeal to the regional customer.
See more here.
St. Louis Lambert Airport – Section Award
In 1956, an iconic, vaulted concrete-shell airport terminal opened becoming the first of many modern US airline terminals built throughout the coming decade. The 120 feet square, 32 feet high vaults house the airport’s ticketing hall and key passenger services. The renovation of the grand halls included a meticulous restoration of the shell structures and their windows, badly damaged in a tornado. An updated shell coating process resulted in higher reflective finishes and enhancement of acoustical absorption, while returning the concrete to its original textural character. The design team for this project included Teng (EXP) and Ross & Baruzzini.
See more here.
Mercy Virtual Care Center – Section Award
Designed in collaboration with Forum Studio, the Virtual Care Center is host to a transformational approach to healthcare for the 21st century. The 125,000 square foot building provides dynamic and flexible environments that support delivery of around-the-clock telemedicine, care management and administration for virtual health care facilities throughout the country. The creation of this 24/7 center demanded sensitive and innovative solutions from the entire design team, including lighting.
See more here.
